pirroette
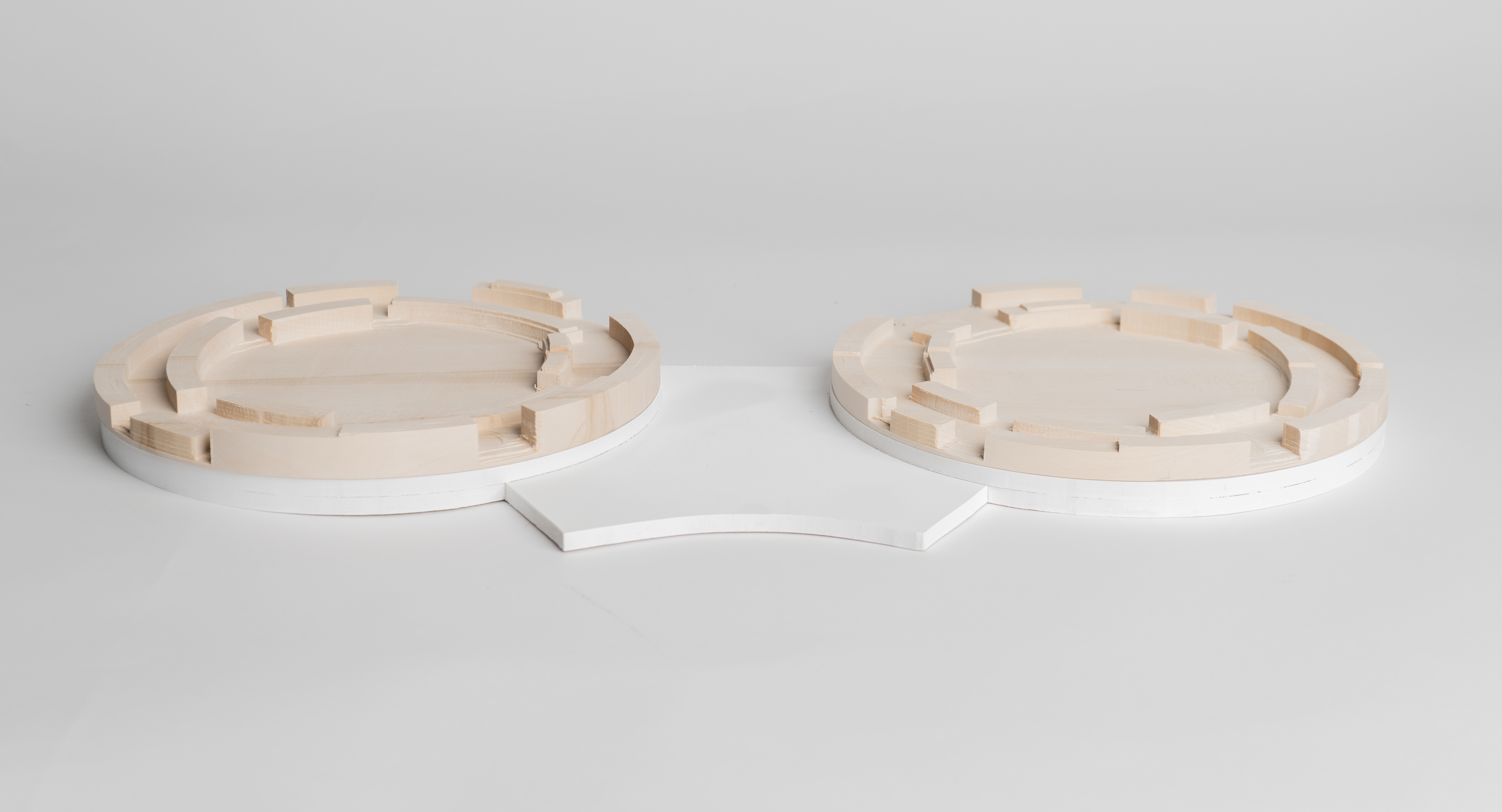
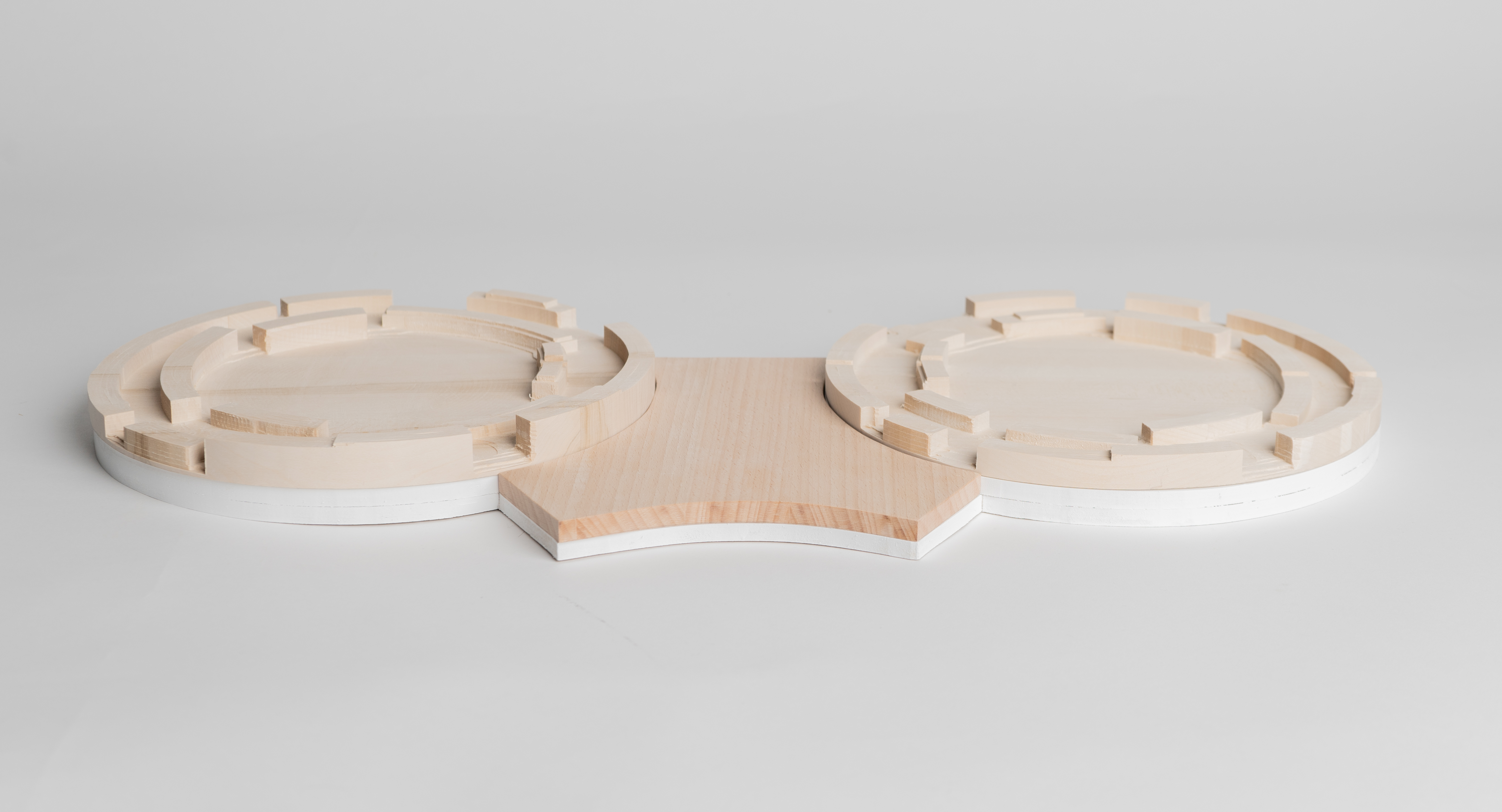



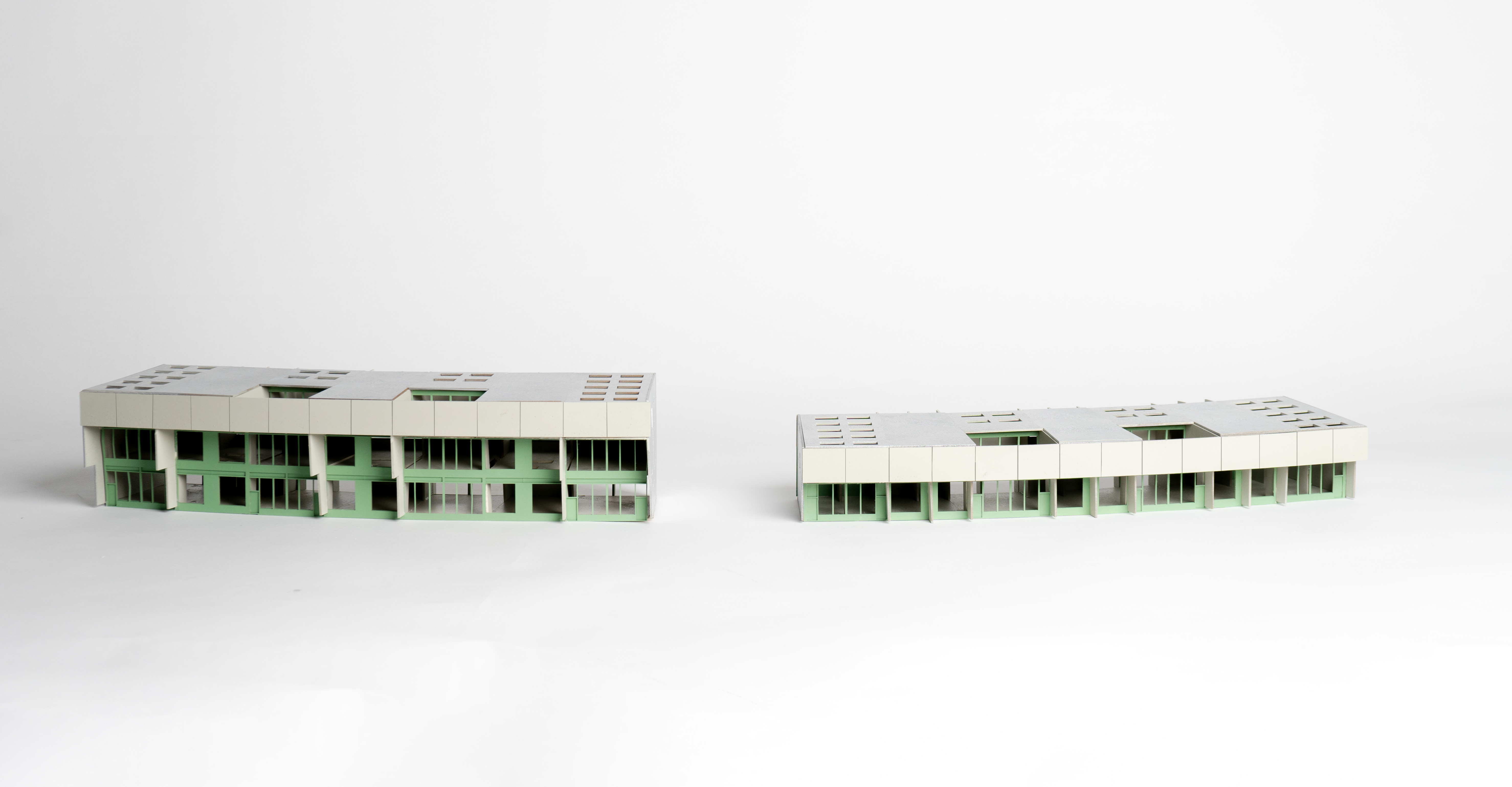

LOK, FG/ 2023
From RE-MASTER Studio
Taught by Thordis Arrhenius, Marcelo Rovira Torres
In association with Felix Wahlgren
Programme Light Industrial, Education, Retail
Navestad over its life has come to be derided as an area less desirable than the broader municipality, its villanization and subsequent adaptations were aimed at conforming it to the appearance of the rest of the city. Navestad was dependent on a one-sided relationship with its host city. Always in service, and receiving only in times of crisis. Its dependent economy offered little incentive to stay, and never formally invited you in. The mass housing sits as a villa atop a surrounding plane of lush grass, yet it is a difficult space to probe. Formally, its two constituent rings turn their backs to the city, internally focused. With its duplication, a connection was never resolved.
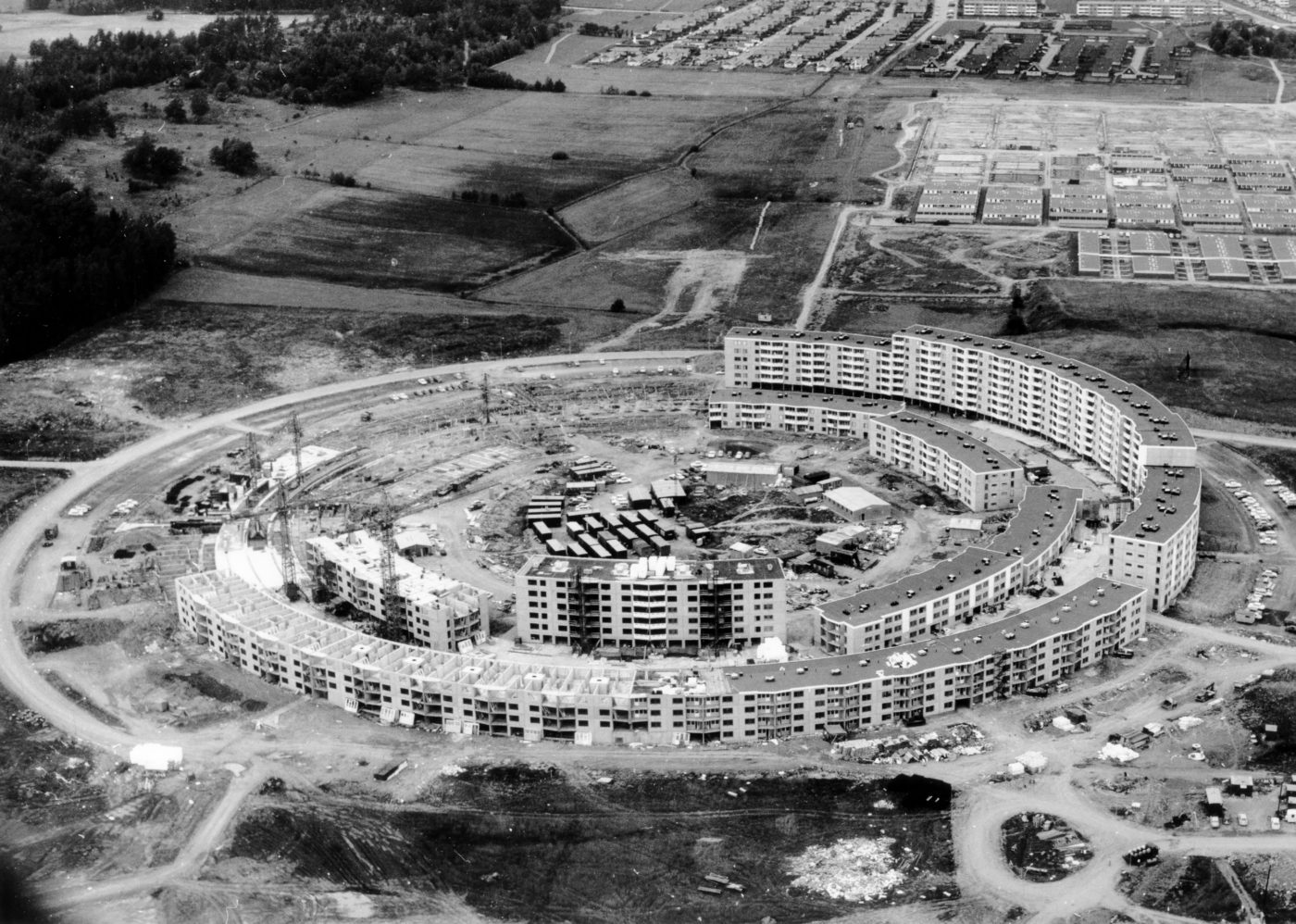
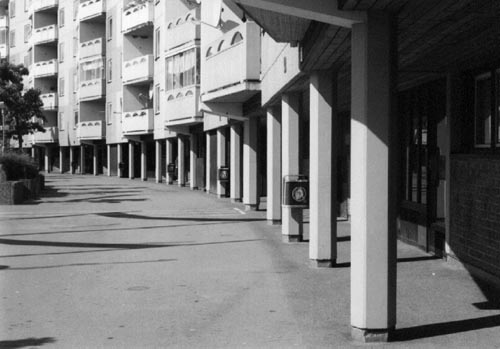

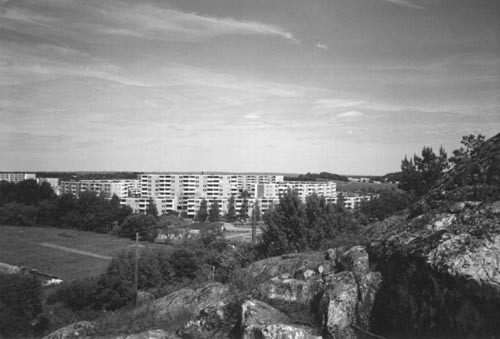

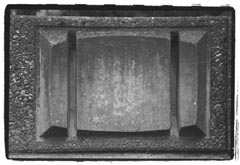

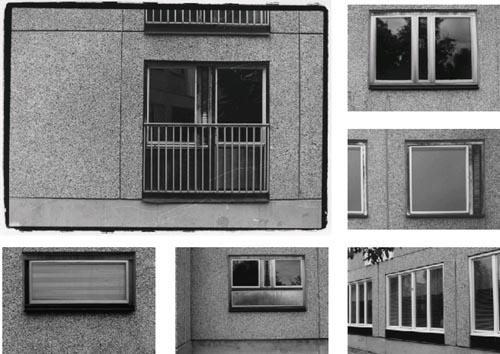

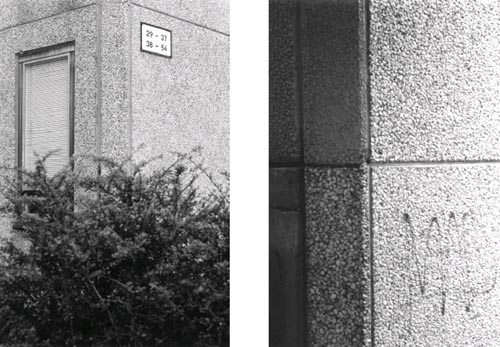

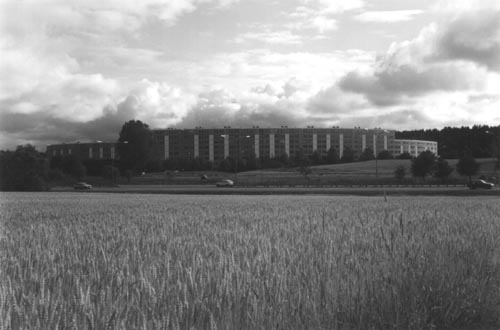




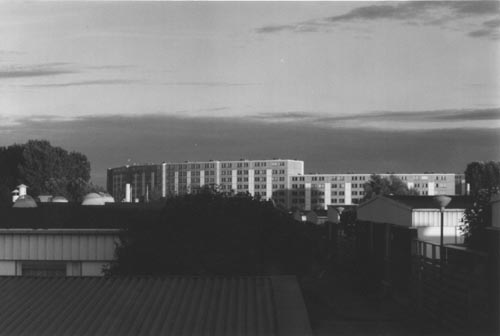
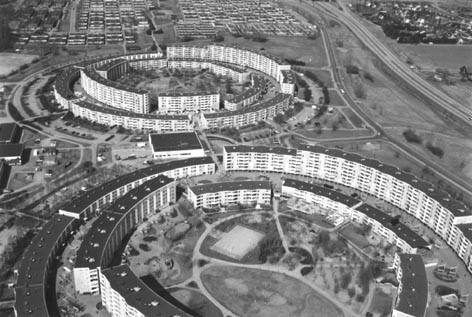


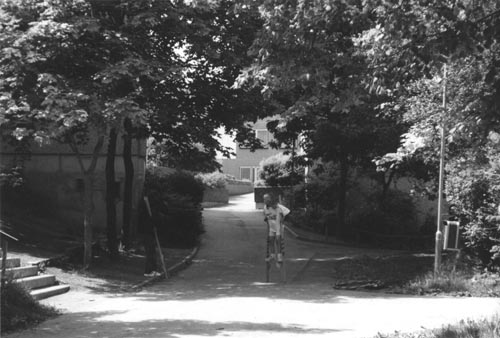
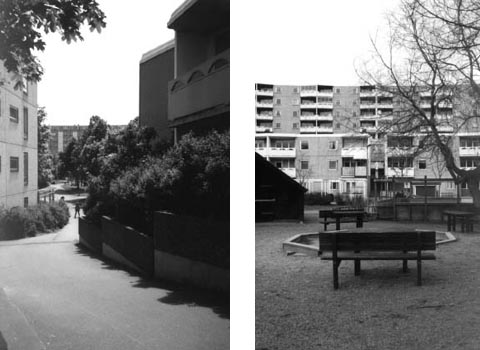
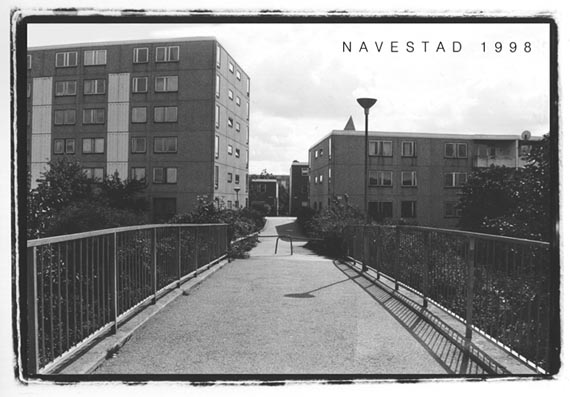


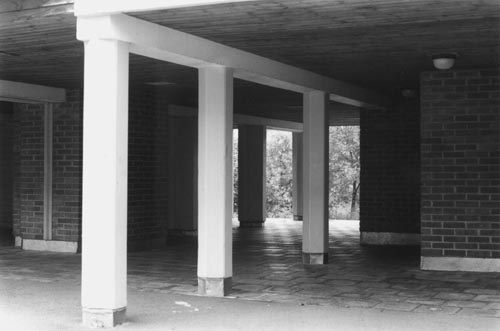


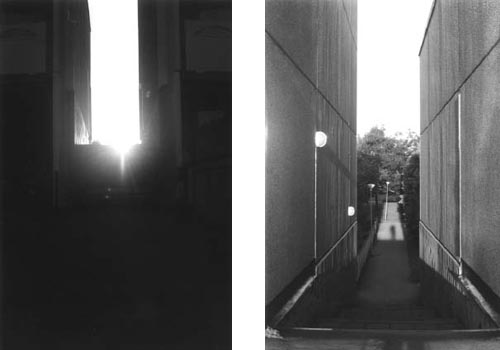


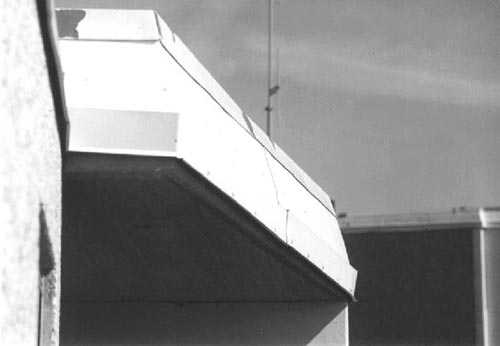

With little invitation and economic opportunities, the rates of departure were tied to any movement in social mobility or economic downturn and could rarely be replenished. The dwindling dwelling numbers caused by the lack of economic opportunity the impetus of its remodel.
Approximately 10,000 panels were removed in its remodel. An exercise in slicing in both planes, the height was brought down, and its length segmented. Its concrete became plastered and decked out in all shades of pastel, giving it a look that is brutalist in form, but cosmetically altered to appear connected to its surrounds. The resultant architecture falls short, aspirationally monolithic; it has now been partially tamed, both foreign and the same, neither to great success.
Our project exists in a plausible alternate reality, following the partial disassembly in 2002, with persistent problems unresolved. A second project is initiated, with the tram line now extended. Further programs are sought to be added to the site.
Our proposal seeks to mediate both missteps, an invitation to the city, the promise of a new economy and a reason to stay. This move is done through the addition of three wings and a new plaza. The building's attempt is two-fold, encasing the arrival sequence, gesturing towards the rings, providing both places of dwelling and destinations for both the dwellers of Ringdansen and the city. Embed spaces in which micro-economies can occur, providing both late-life education and targeted economic opportunities for residents. Programmatically, this happens in the form of a series of light industrial warehouses, an education and training facility, tram infrastructure and a series of food and beverage retail facilities.
The project should be understood as a critique of material disposability that was emblematic of the demolition and the ‘problem’ it tried to solve. Instead of attempting to see it as something to be added to, redistributed or connected to rather than something to be taken away. It reuses significant amounts of its part for construction and provides a facility with a new economy can emerge. The demolition was entirely short-sighted and further added to the stigmatisation of an area. The project doesn’t pretend to resolve everything, but perhaps it represents a new valuation, a new valuation of what and who is there.
Approximately 10,000 panels were removed in its remodel. An exercise in slicing in both planes, the height was brought down, and its length segmented. Its concrete became plastered and decked out in all shades of pastel, giving it a look that is brutalist in form, but cosmetically altered to appear connected to its surrounds. The resultant architecture falls short, aspirationally monolithic; it has now been partially tamed, both foreign and the same, neither to great success.
Our project exists in a plausible alternate reality, following the partial disassembly in 2002, with persistent problems unresolved. A second project is initiated, with the tram line now extended. Further programs are sought to be added to the site.
Our proposal seeks to mediate both missteps, an invitation to the city, the promise of a new economy and a reason to stay. This move is done through the addition of three wings and a new plaza. The building's attempt is two-fold, encasing the arrival sequence, gesturing towards the rings, providing both places of dwelling and destinations for both the dwellers of Ringdansen and the city. Embed spaces in which micro-economies can occur, providing both late-life education and targeted economic opportunities for residents. Programmatically, this happens in the form of a series of light industrial warehouses, an education and training facility, tram infrastructure and a series of food and beverage retail facilities.
The project should be understood as a critique of material disposability that was emblematic of the demolition and the ‘problem’ it tried to solve. Instead of attempting to see it as something to be added to, redistributed or connected to rather than something to be taken away. It reuses significant amounts of its part for construction and provides a facility with a new economy can emerge. The demolition was entirely short-sighted and further added to the stigmatisation of an area. The project doesn’t pretend to resolve everything, but perhaps it represents a new valuation, a new valuation of what and who is there.
 render identifying demolished portions of original scheme
render identifying demolished portions of original scheme







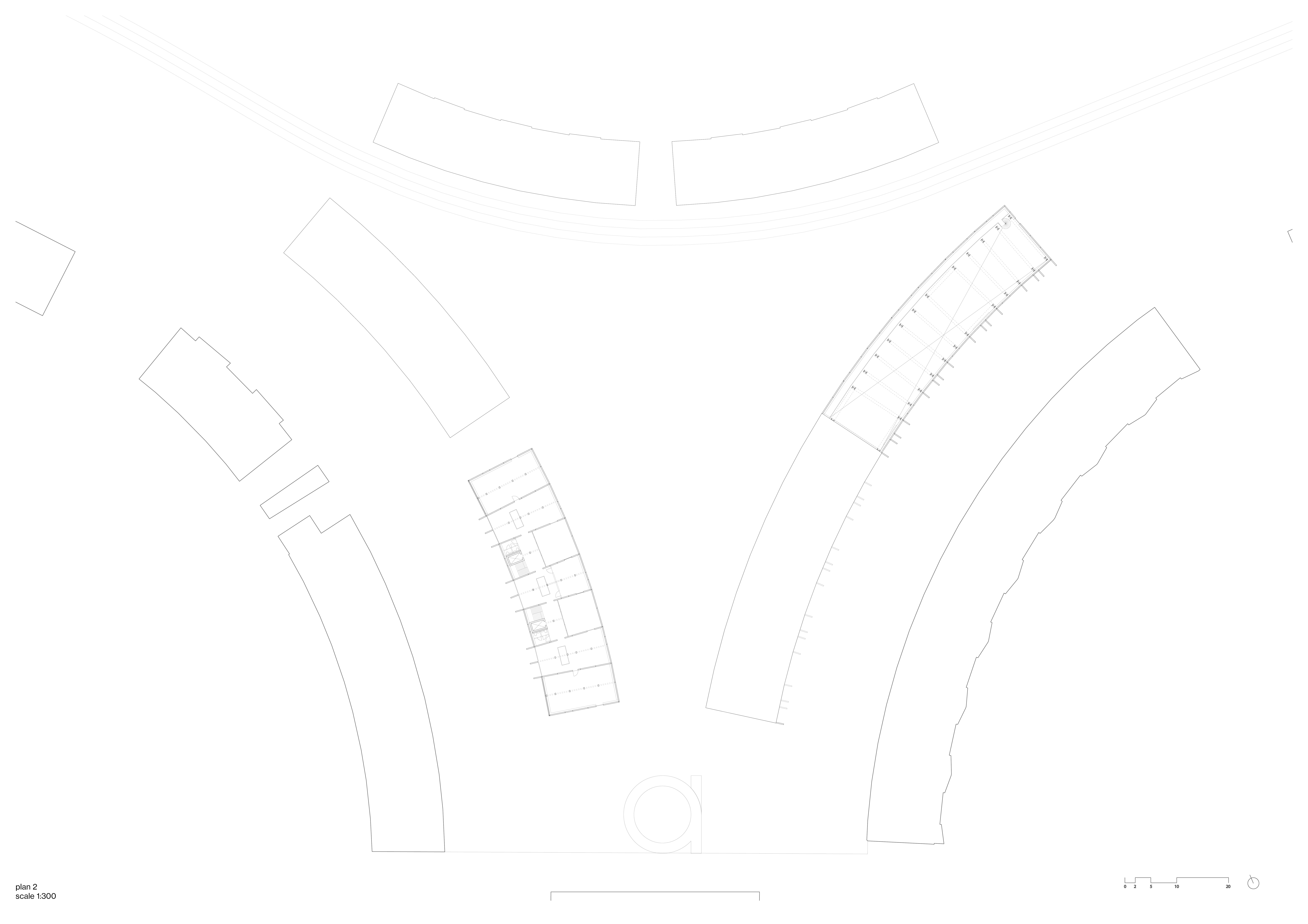
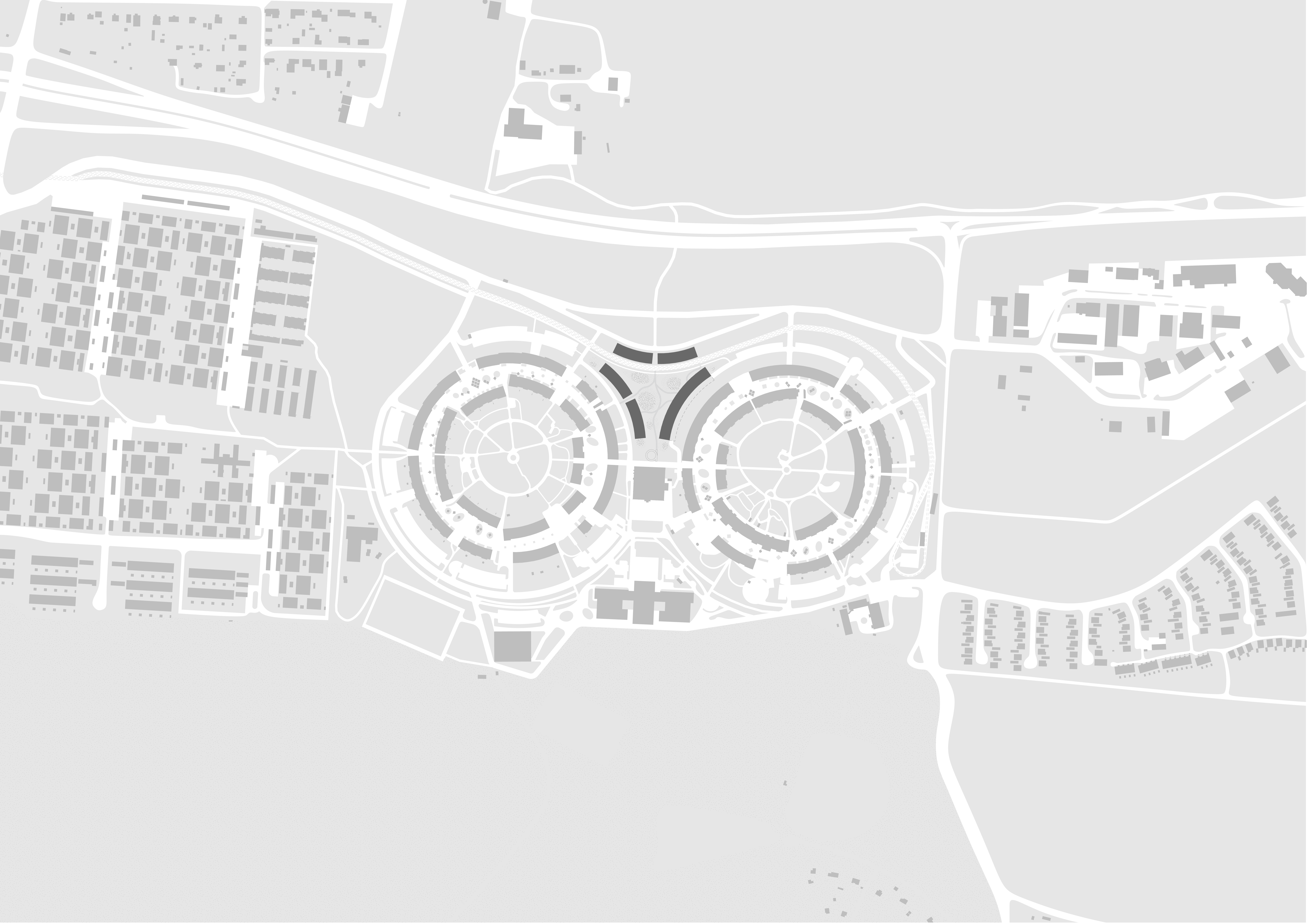

professional experience
work 2024 {{
+ - (thesis)
new hearth
work 2023 **
pirroette
babble
work 2022 >>
in a perfect world
i wouldn’t be here
work 2021 ::
_lo.ading
clumsy x _lo.ading
work 2020 //
degrowthtorium
snapback, caliper, shift 06
work 2019 ::
ambr
work 2018 ~~
glitch
fragments
destruction of mosul
the learned bathroom
— The Wurundjeri Woi Wurrung people are the traditional custodians of this land and waters of the place I reside and work. I acknowledge that this land is unceded and soverign land.