new hearth

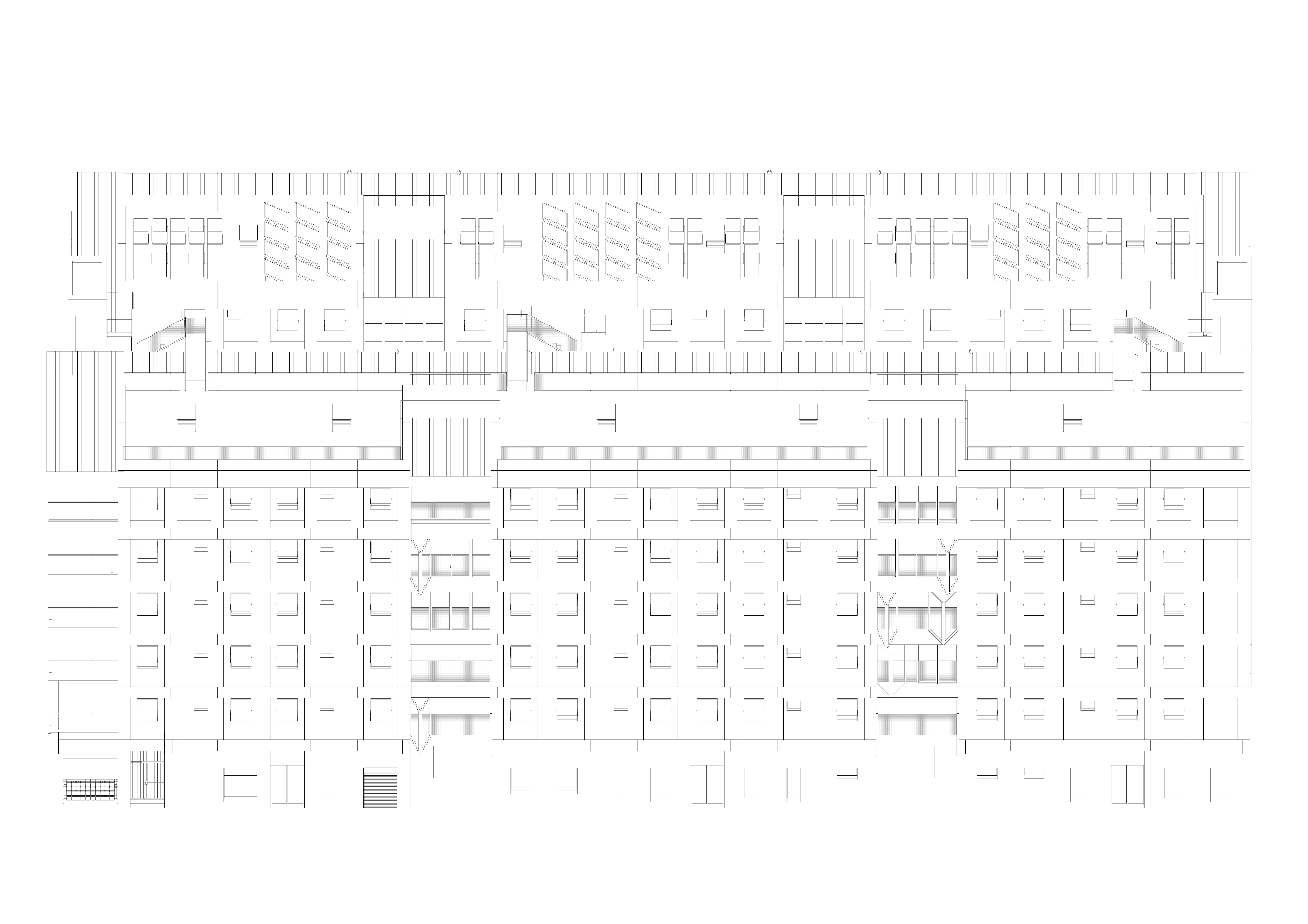
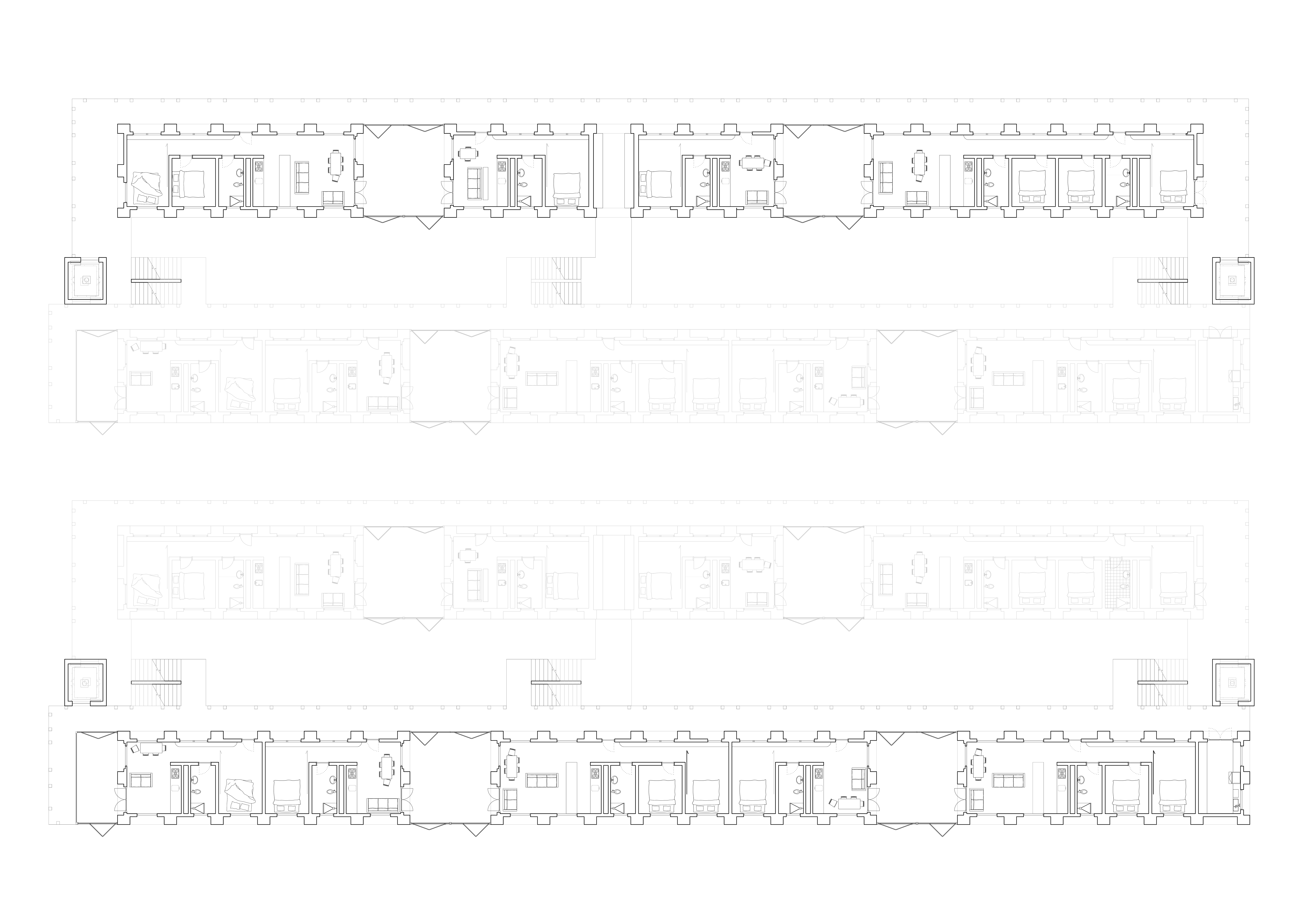
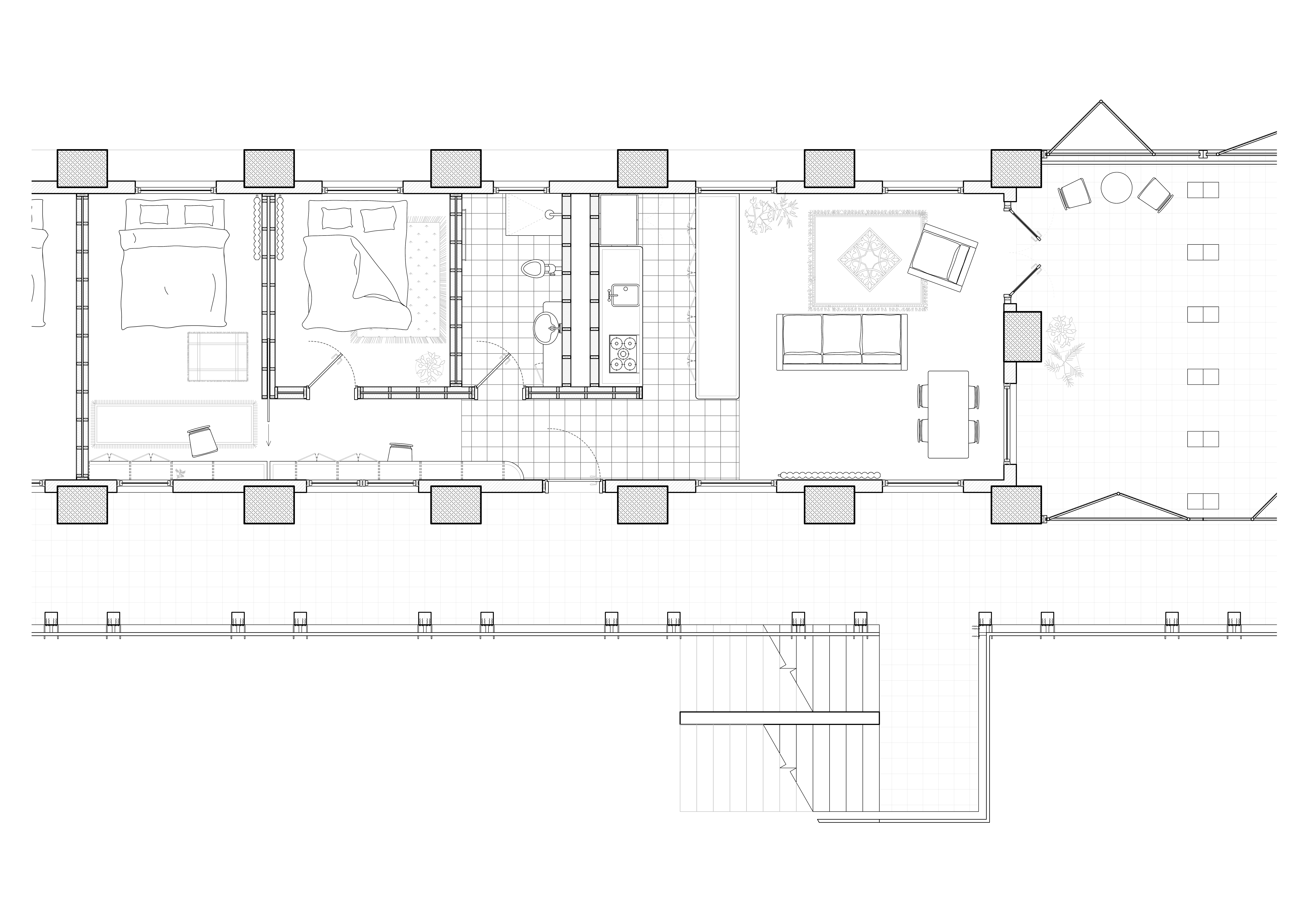

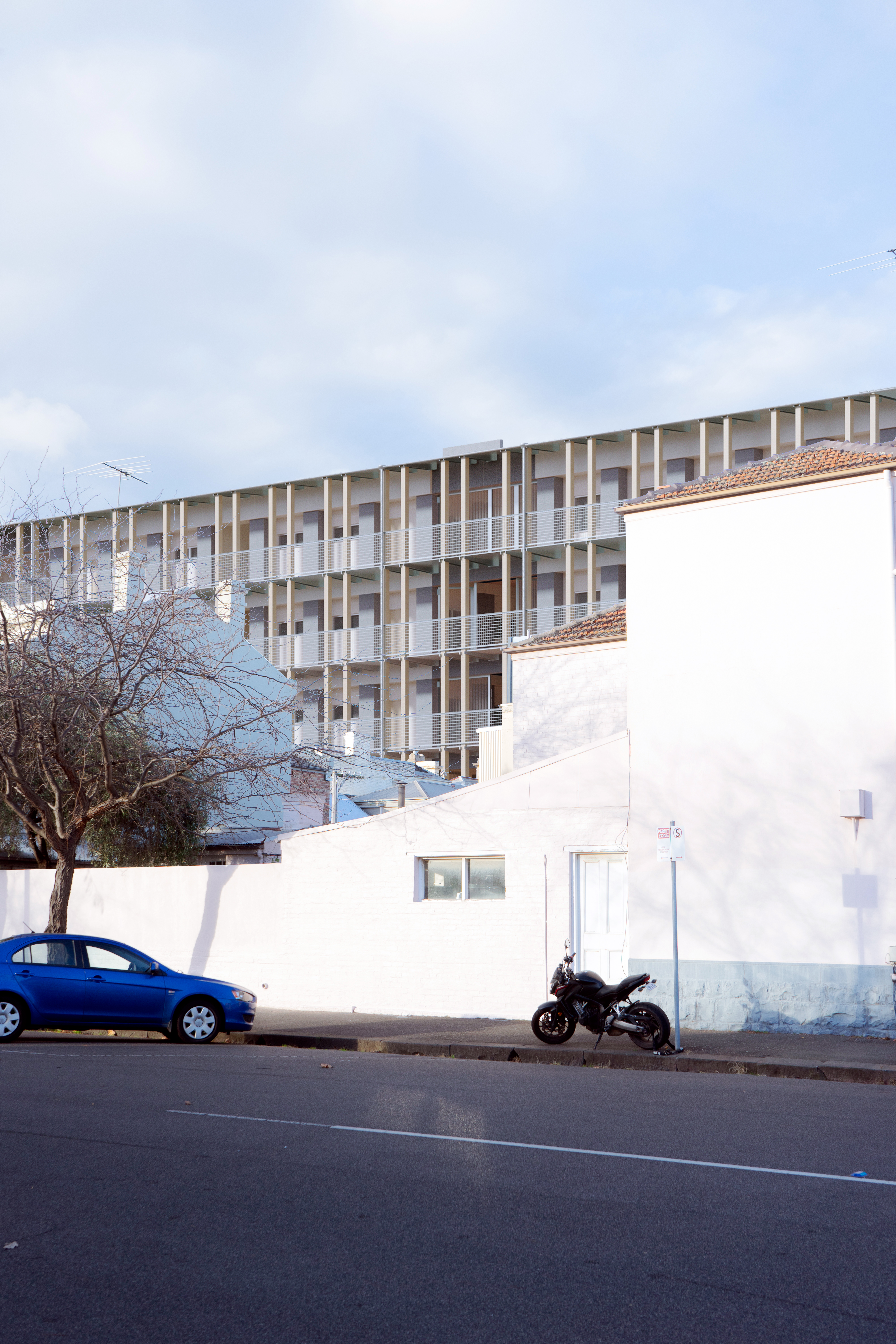



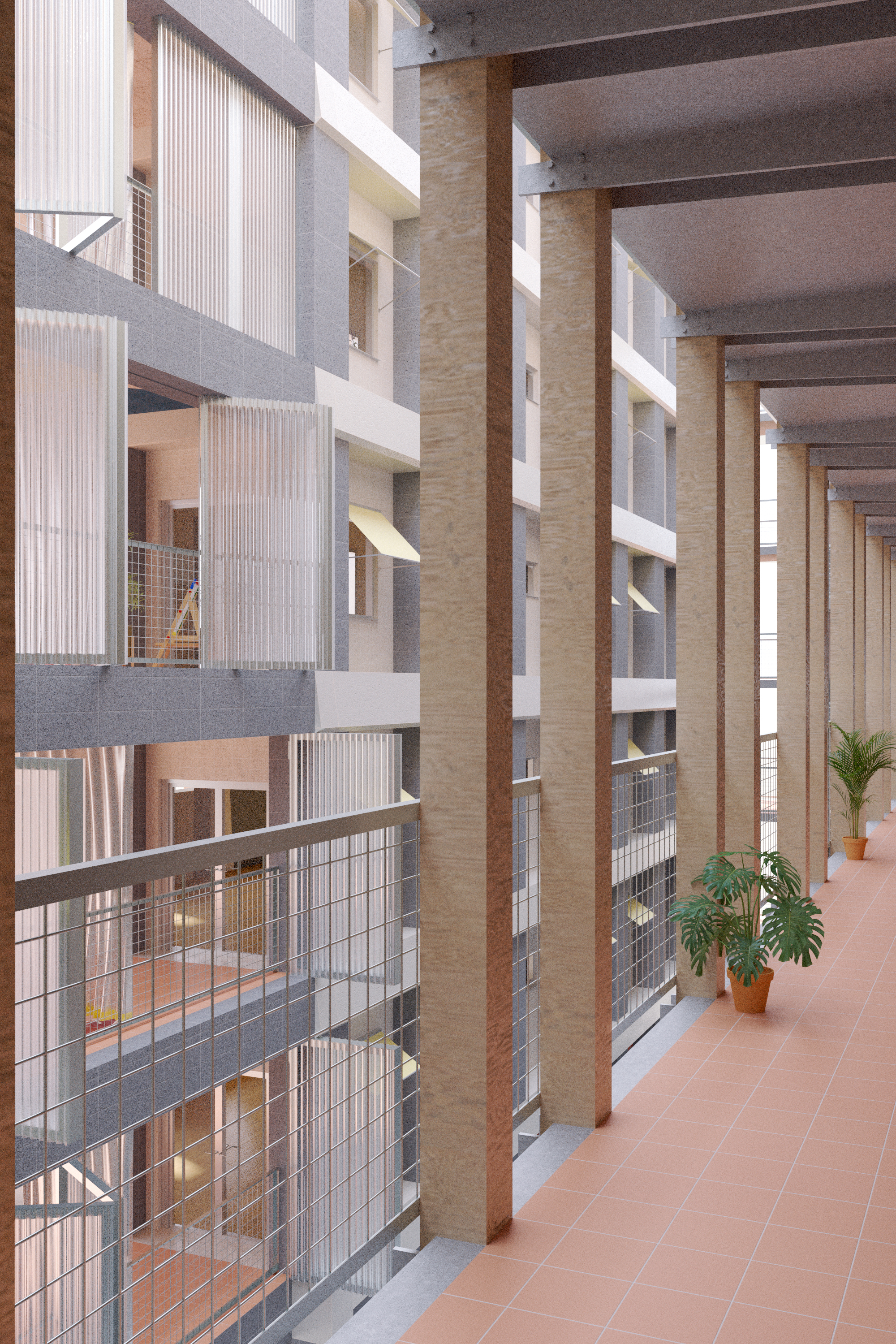
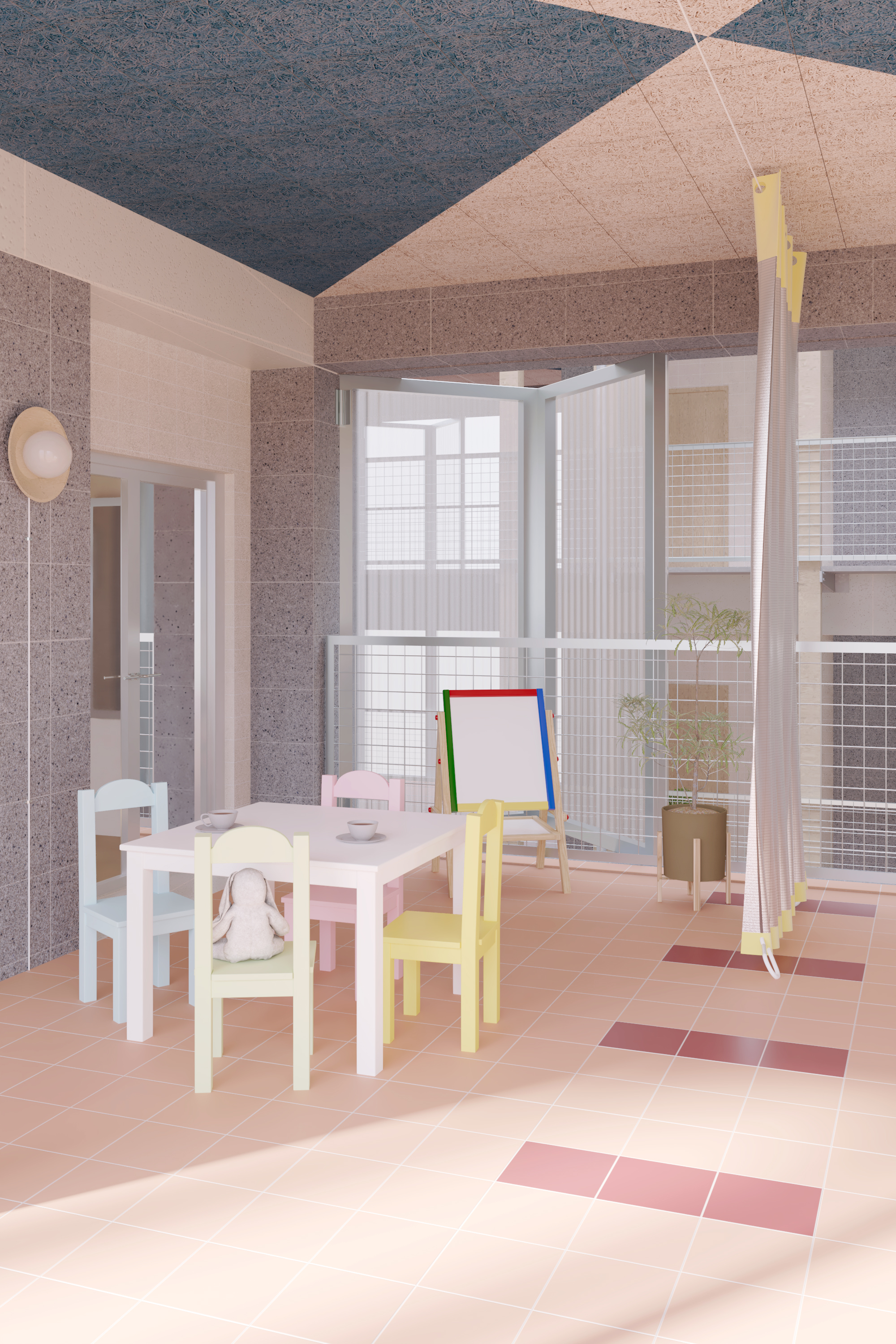
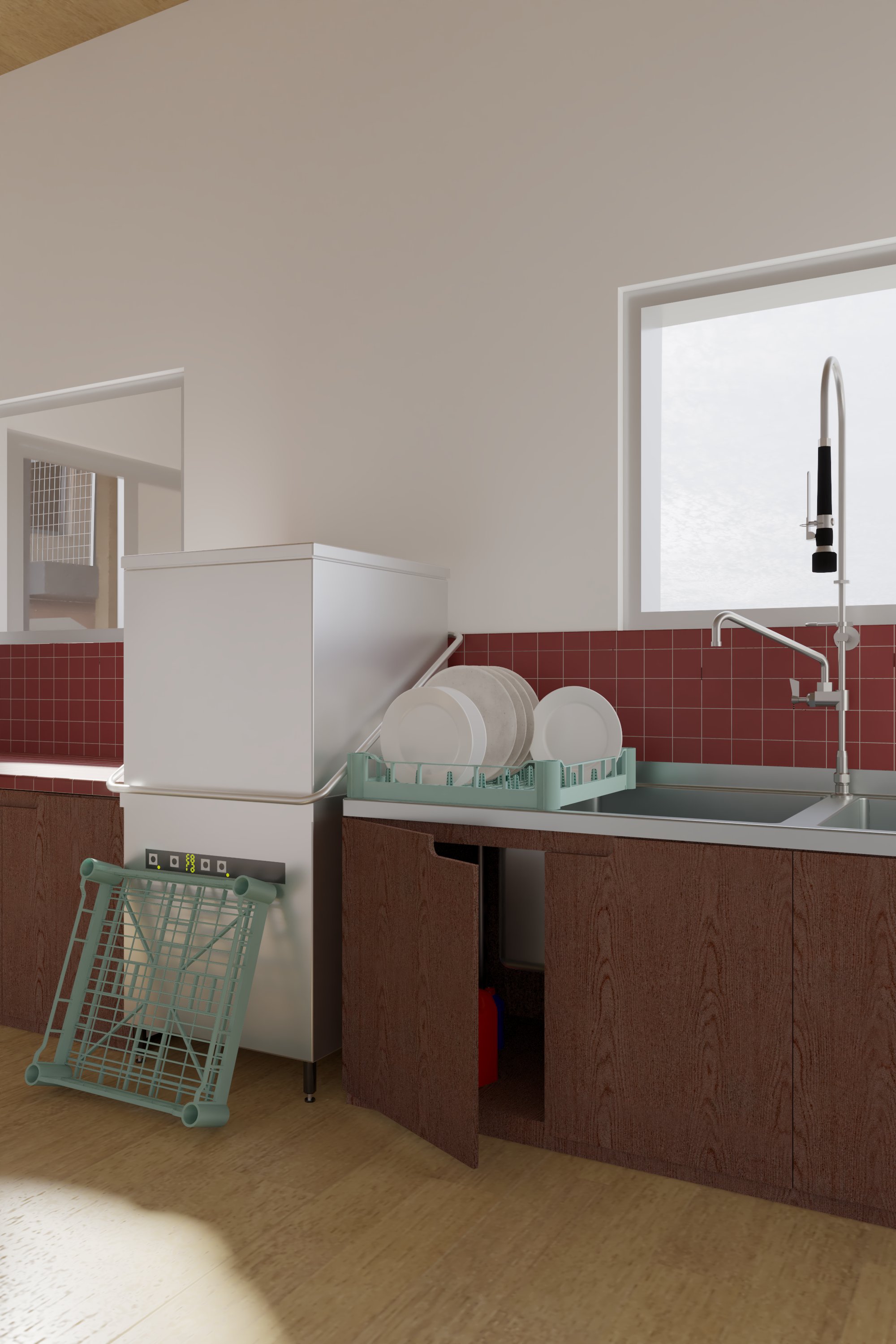
LOK, QM/ 2024
From Parti-Line
Taught by Anna Jankovic
In association with Quinlan Meaden
Programme Multi-Residential
Shifting energy paradigms have always been a cause for shifts in architecture and dwelling. Agriculture and aquaculture, coal, oil, gas, and electricity have all caused radical shifts in dwelling, from natural materials to unnatural materials, local to complex supply chains, fluctuations in densification and atomisation, shallow to deep floor plates, comfort dependent on external conditions and independent climatic conditions. All are made possible by shifting energy paradigms.
Greenshoots of the new energy paradigm are burgeoning; they share a few principles, little extraction and low emissions in production, with no emissions in operation, regionally specific design and commoning of resources, predicated on differing ownership structures or a willingness to share. These represent the initial changes required to change our domestic sphere to match the changing energy paradigm.
Occupying the median strip of Royal Parade, this project takes its hints from Dogma’s research into the longhouse, conflating the types identified, structurally divided with an open floor plan, and a circulatory verandah, in redeploying them into one form.
Greenshoots of the new energy paradigm are burgeoning; they share a few principles, little extraction and low emissions in production, with no emissions in operation, regionally specific design and commoning of resources, predicated on differing ownership structures or a willingness to share. These represent the initial changes required to change our domestic sphere to match the changing energy paradigm.
Occupying the median strip of Royal Parade, this project takes its hints from Dogma’s research into the longhouse, conflating the types identified, structurally divided with an open floor plan, and a circulatory verandah, in redeploying them into one form.


This project seeks to reduce energy consumption through the shrinkage of space to the point of sufficiency. As a consequence, the dwellings are tight and condensed, set out in 3m grids, it is cognisant of density and smaller apartment types of current, less energy-hungry dwellings.
The only fixed elements in the buildings are the plumbing and ventilation services risers. Its floor plan is independent of family structure or housing type, able to expand and contract as needed be with the structure moved to the perimeter. A wide corridor acts as an additional space… a shelf, acting perhaps as a desk, a place for shoes and a coat. The space is divided into private-facing and public-facing; the private spaces are mirrored so heat is exchanged at night. Sectionally, these private spaces are separated from their neighbours by high windows and a split level, enabling privacy in density. The public spaces are a shared winter garden, demarcated by a thermal curtain and a dashed line of tiles. This space is the first suggestion that by sharing, we might access more. Instead of a cramped balcony, through sharing it feels far more generous, able to flux in use for either party.


The project's materiality is concerned with energy, attempting a high thermal mass without the need for petrochemicals. The primary structure is a basalt and sandstone structural stone exoskeleton with a compressed earth brick infill. Internally, the build is timber straw cassettes rendered with clay plaster. The external structure is then connected to a series of standard-sized 3x5.5 m Cross Laminated Timber floor plates, enabling reuse with only one piece cut for the services
The project operates on a complex web of energy water and capital flows. Ongoing maintenance is financed by symbiotic commercial tenancy on the ground. Heat is gained through an anaerobic digester which is fed by organic waste, sludge and local gardening waste, which creates biogas which is then burnt in a combi boiler generating heat, providing hot water for radiators, bathroom and kitchen. This water, along with rainwater, is then recycled into a grey water purifier and stored in expandable bladders before servicing the precinct with cold water. Ventilation is largely passive, through operable windows and ceiling fans. Electricity is gained through a rooftop solar array, which is multi-oriented to feed demand at different points, including morning and afternoon peaks.
Undeniably, our dwelling patterns and resultant architecture must shift when encountering the impending climate disaster, while this might not be its final form the project acts as a provocation as to what might the new architecture of dwelling be in the face of a worsening climate crisis.
professional experience
work 2024 {{
+ - (thesis)
new hearth
work 2023 **
pirroette
babble
work 2022 >>
in a perfect world
i wouldn’t be here
work 2021 ::
_lo.ading
clumsy x _lo.ading
work 2020 //
degrowthtorium
snapback, caliper, shift 06
work 2019 ::
ambr
work 2018 ~~
glitch
fragments
destruction of mosul
the learned bathroom
— The Wurundjeri Woi Wurrung people are the traditional custodians of this land and waters of the place I reside and work. I acknowledge that this land is unceded and soverign land.